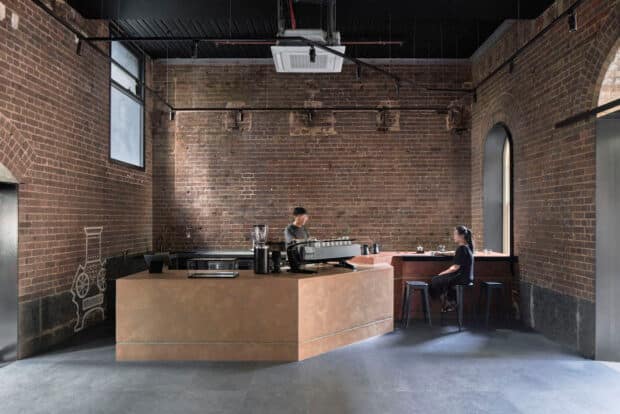[[{“value”:”
Welcome to Design Details, an ongoing editorial feature in Daily Coffee News focused on individual examples of coffee shop architecture, interior design, packaging design or branding. If you are a coffee shop owner, designer or architect and would like to submit your project for consideration, reach our editors here.
Project: ULA Café
Location: 1a/2 Mansard Ln, Collingwood VIC 3066, Australia
Size (interior): 150 square meters (1,614 square feet)
Opened: 2022
Architects: SuiL
Project Team: Jingcong Liu, Songyun Sui, Ke Chen
Photographs: Peter Clarke Photography
Inside the former Yorkshire Brewery Tower in the inner-city Melbourne suburb of Collingwood is ULA Café, designed to seamlessly blend old and new.
The firm SuiL led the design of the contemporary cafe, integrating it with the bold heritage elements of the existing structure, such as the original brick walls steel beams of the brewery.
“Attention to detail was crucial to ensure the new elements blended seamlessly with the heritage walls and their significance. The counter color and break line detail continue the heritage walls while differing for various uses,” SuiL said in a project description shared with DCN. “The cement render finish brought in solidity and created a sense of timelessness, while the bluestone-like porcelain tiles with a raised floor on the slab continued the external floor finishes and the heritage tower base. This design also created a buffer space underneath, minimizing the moisture and damp impact on the old building structure.”
The firm also strategically updated windows and doors to further integrate the reimagined space with its outdoor surroundings. Custom interior graffiti-like art reinforces that connection.
“New track lighting sits at the height of the original feature steel beams, adding flexibility to the atmosphere of the space,” the firm said. “The new sliding door engages with the feature graffiti pattern on the wall when it’s closing, providing a unique touch to the space.”
Overall, the firm sought to respect the existing building and its historical significance within the community, while also giving it new life for a new community of coffee drinkers.
“The design demonstrates that heritage sites can be respectfully updated while retaining a sense of humility and elegance without conflict or contrast,” the firm stated. “The continuity of the new space with the existing creates a deeper connection to history and a sense of the future.”
“}]]


